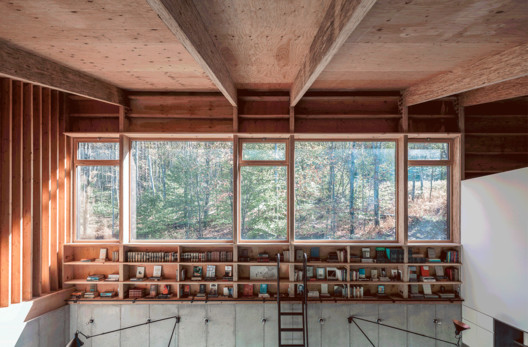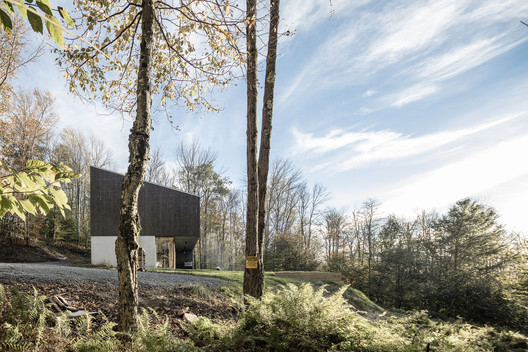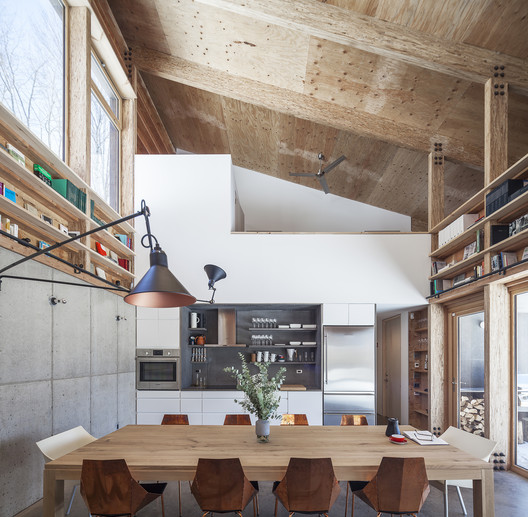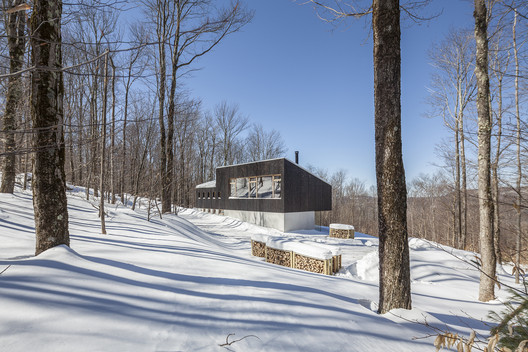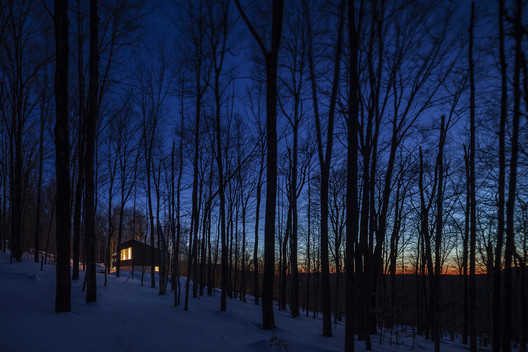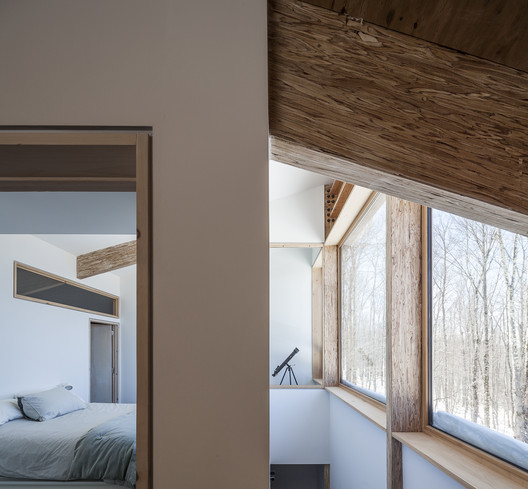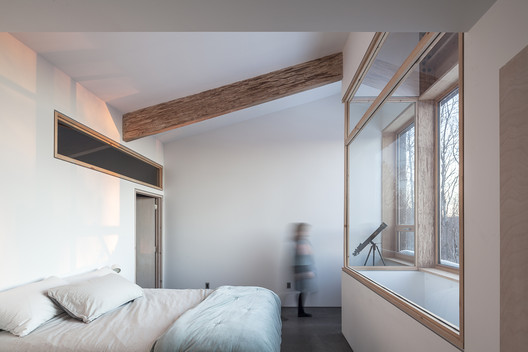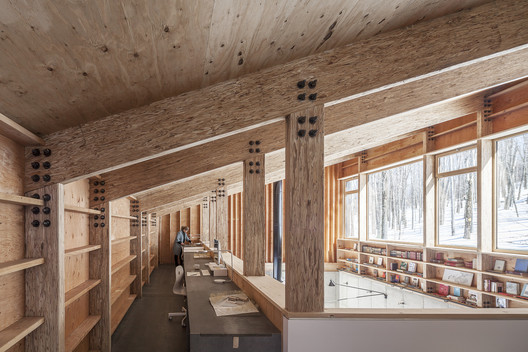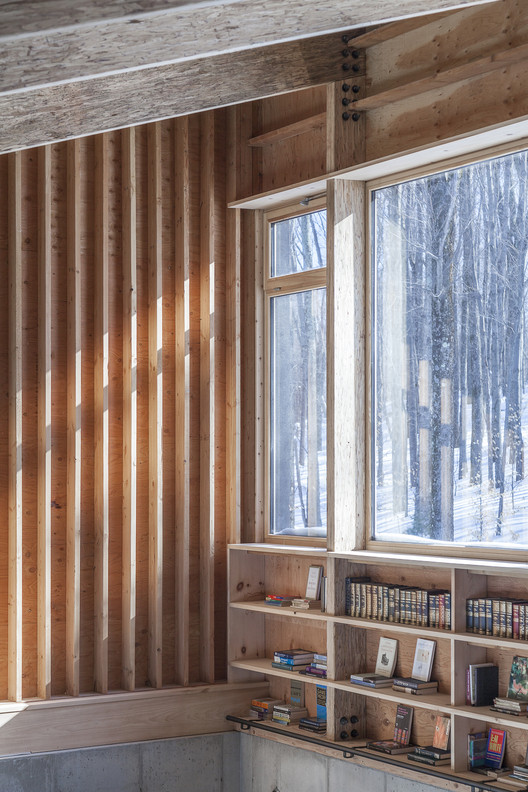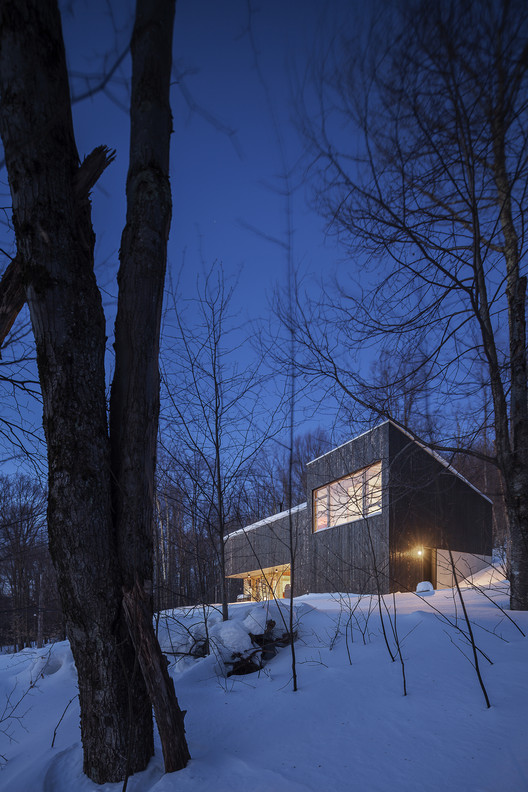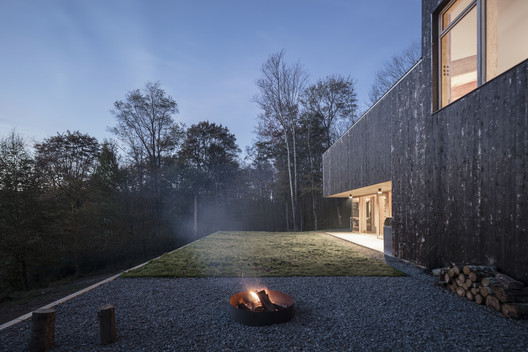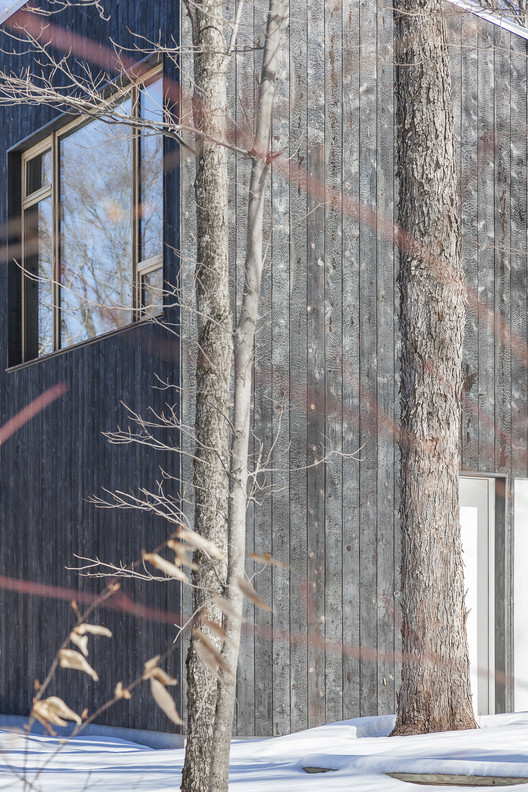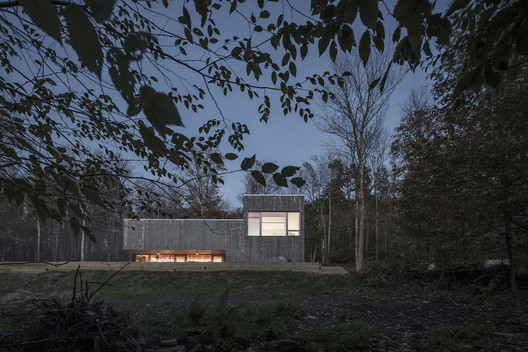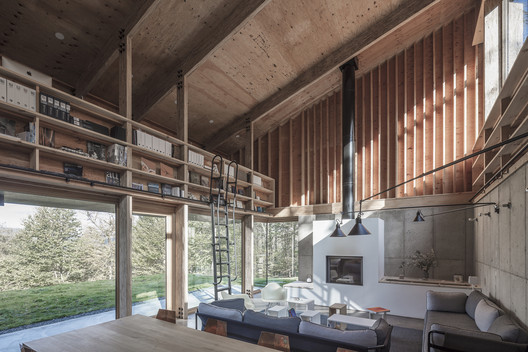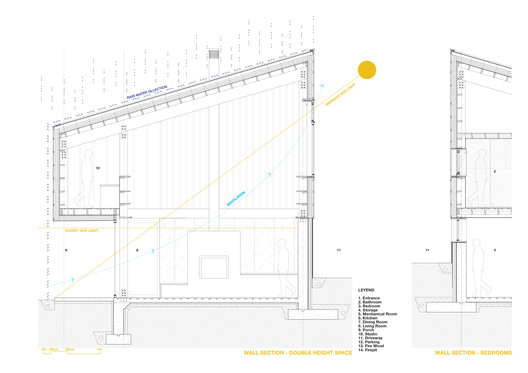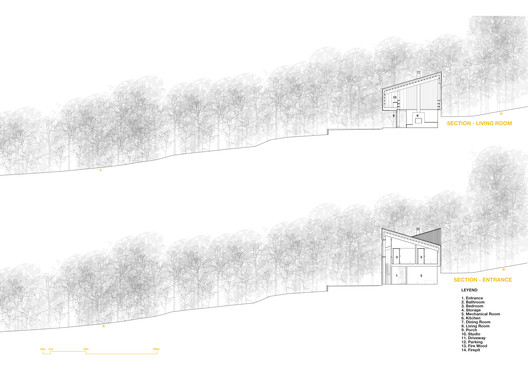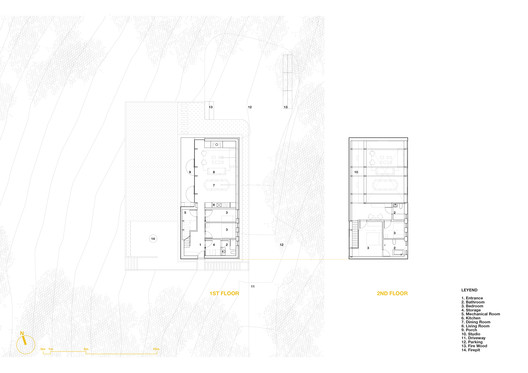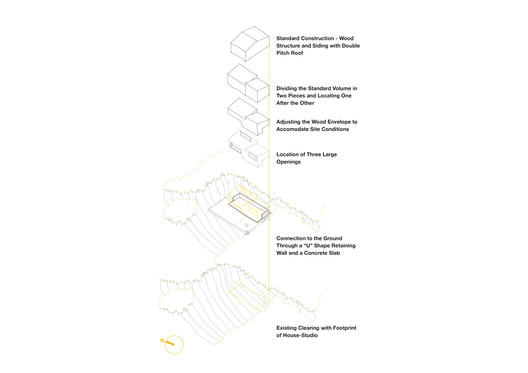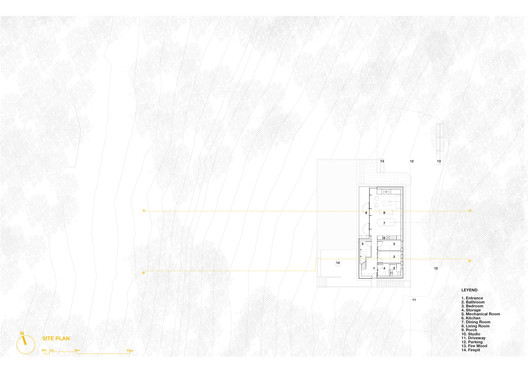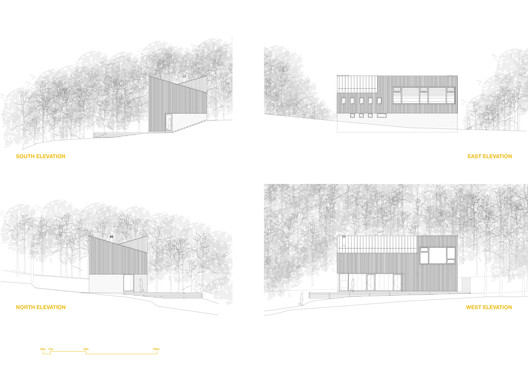
-
Architects: Maria Milans Studio
- Area: 205 m²
- Year: 2017
-
Photographs:Montse Zamorano
-
Manufacturers: AutoDesk, Advanced Radiant Design, Bieber Windows, Viroc
-
Lead Architect: María Milans del Bosch

Text description provided by the architects. The house-studio is located in the middle of the Catskills’ preserve at an elevation of 2,550 feet. Oak, birch and maple trees flank a small driveway that ends in a sloped clearing. Impact on the site is minimal as the building rises on the existing clearing.
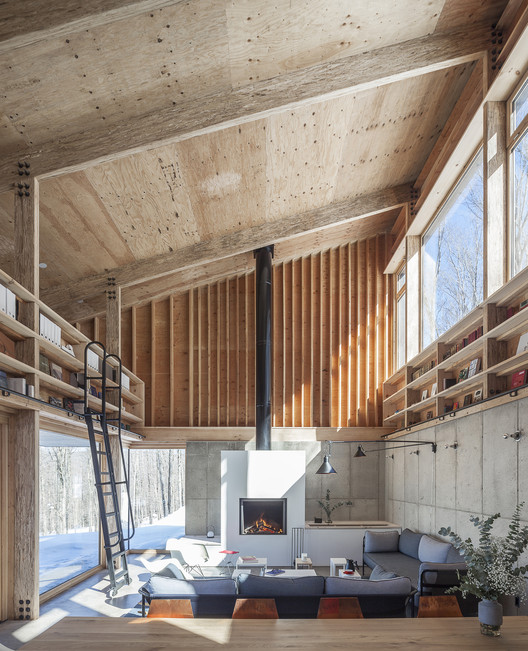


The building is a narrow and long volume (24 x 58 feet footprint) accommodating the site’s slope and location. The first section of the volume is 24 feet long and the roof pitches towards one side, the second volume is 34 feet long with the roof pitching towards the opposite side. To deal with the 10% North-South slope and the 20% East-West slope of the site, we built a concrete slab and a U-shaped retaining wall that opens up towards the opposite side of the driveway, facing the best views of Wildcat Mountain and the valley.



To address drastic temperature swings, strong North-South winds, maximize interior comfort and minimize energy consumption we placed the openings on the East and West facades achieving cross ventilation, optimal exposure to sun radiation and protection from dominant winds.

The insulation is outside the building envelope creating a continuous insulated volume, eliminating thermal bridges and allowing us to leave the structure exposed on the interior. The façade is a cedar rain screen treated with “Shou Sugi Ban”, a Japanese wood-charring technique that protects cedar from water, fire and insects and doesn’t require maintenance. The wood acquires an iridescent texture reflecting the light and colors through all seasons. Furthermore, the weathering of the façade tunes in with the surrounding landscape, constantly attuned with the woods.

Entering through the front door, the interior mimics the approach to the site: a narrow and long space with indirect light coming from the staircase (driveway) and comprising four bedrooms and three bathrooms in two stories; then it opens to a double height space (the clearing) containing living, dining, open kitchen and a studio. Throughout the building we alternate spans of 4’ to locate doors and windows, and 8’ to frame the views.

Three openings and two pitched roofs: The first large opening gives the master bedroom a bird’s eye view of the mountains. The other two large openings flank the double height space showing the mountains on the West and the treetops on the East. The experience of this space changes through the day and the four seasons, receiving natural light from different sides from sunrise to sunset and witnessing the radical change of the surrounding landscape. The material experience of the house-studio varies with the changes in light, leafiness and forest’s colors.

The building becomes a resonance box that intensifies the experience of the outdoors indoors: Its insertion into the site, its volumetry and its materiality express the site’s calling into matter.









